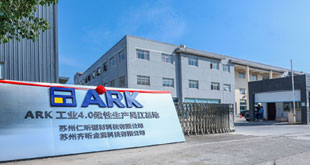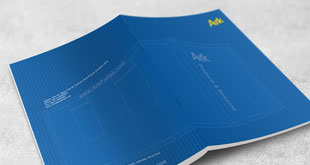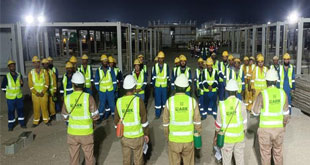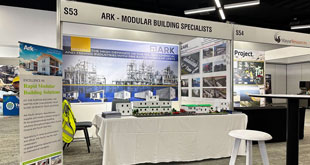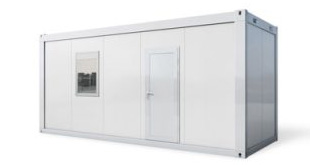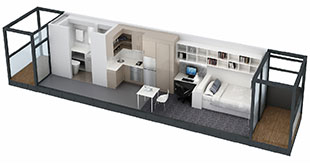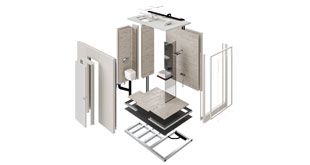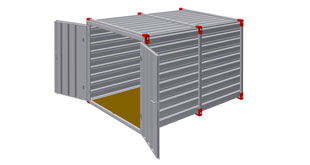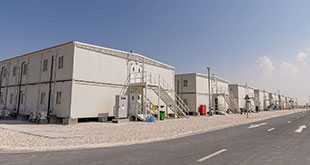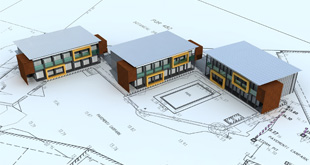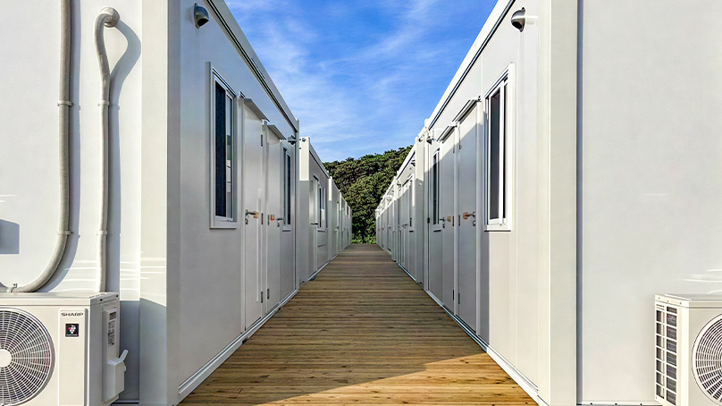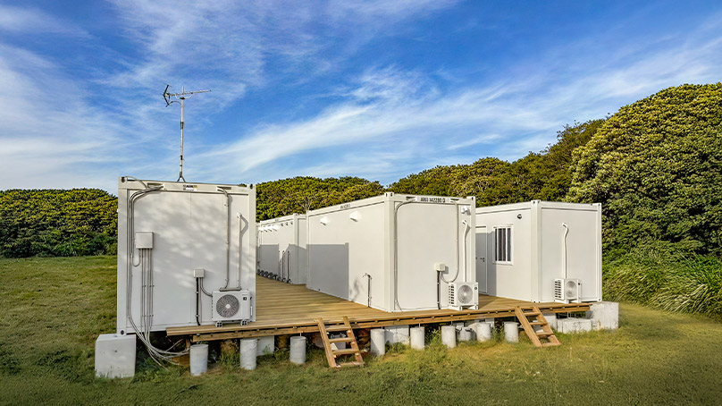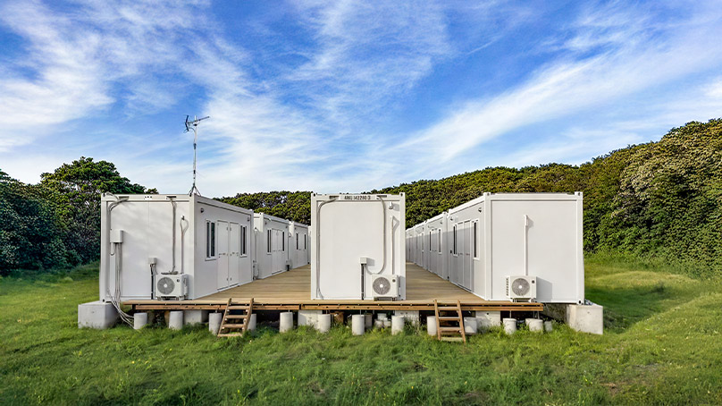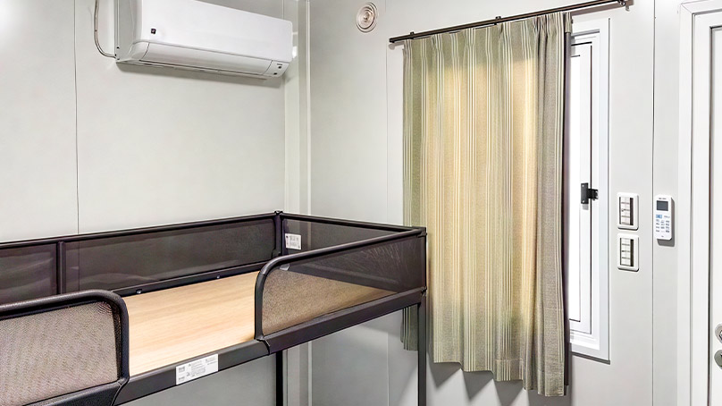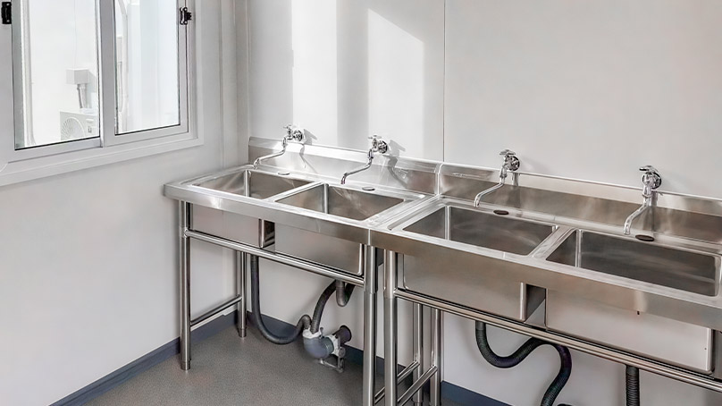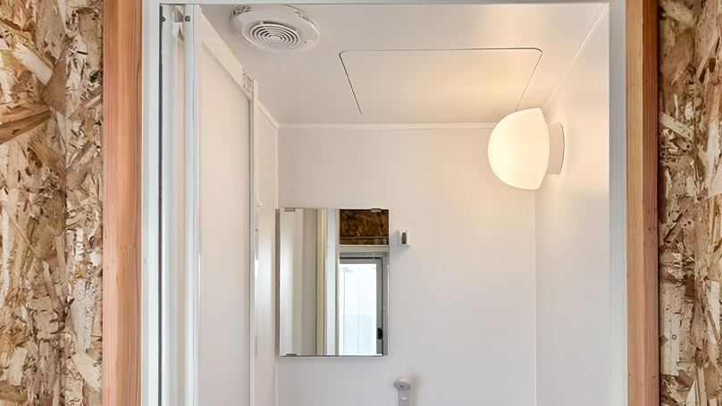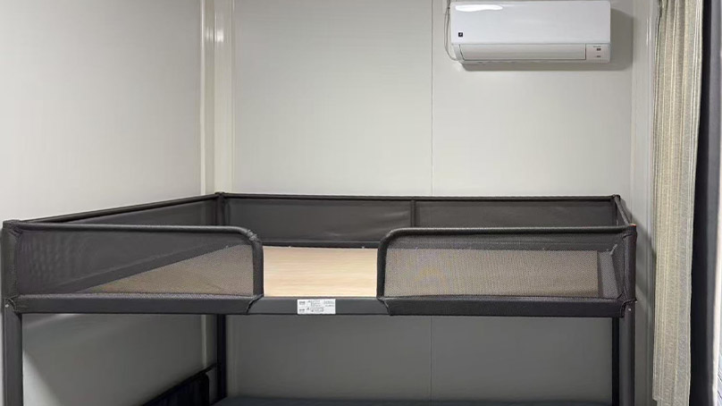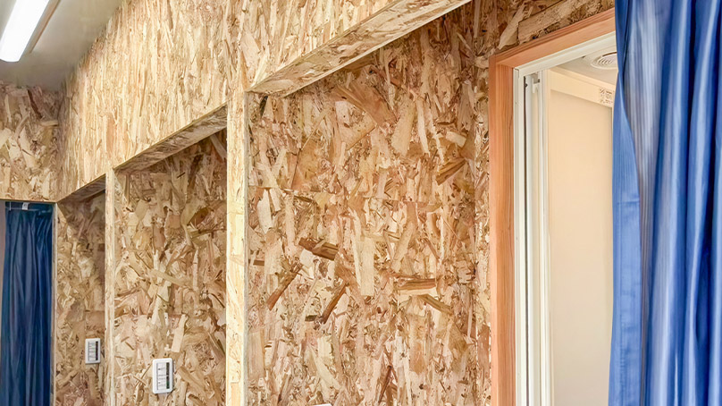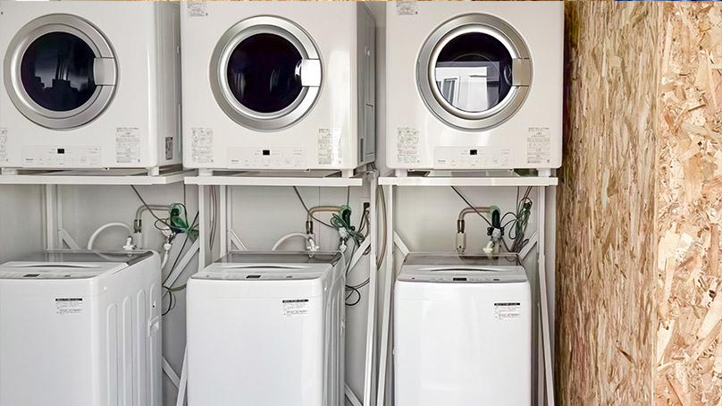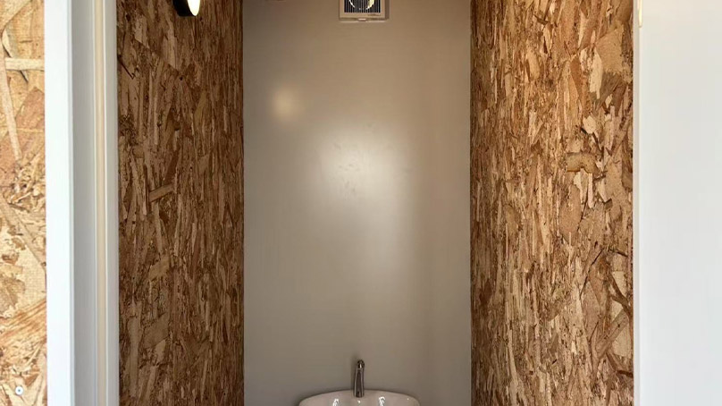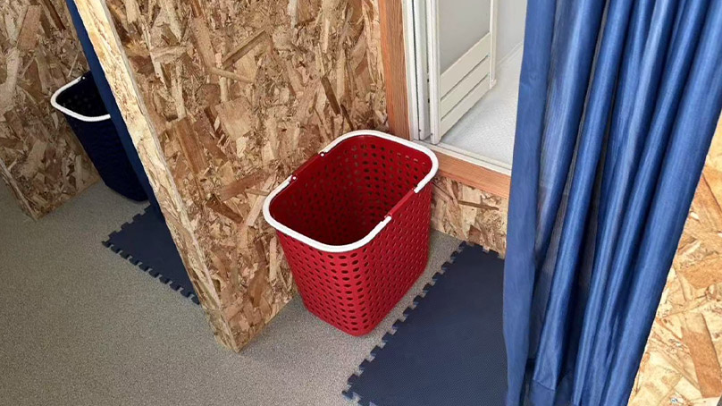Kagoshima Modular Camp
-
324.37 square meters
-
Japan
This project is located in Kagoshima, Japan, where ARK Prefab delivered a fully modular worker accommodation camp to support an on-site construction operation. The total construction area covers 324.37 square meters, made up of 21 buildings and 22 modular units, including living quarters, sanitation facilities, and office space.
To meet different functional needs, the camp is composed of several module types: Type A modules serve as dual-room accommodation units (16 buildings); Type B modules house shower rooms (2 buildings); Type C modules integrate washing and laundry facilities (2 buildings); and Type D is designed as an on-site office (1 building). These modules were configured based on the project’s operational needs, creating a compact yet complete layout that supports daily life and work for all personnel.
All units are constructed using ARK’s standardized modular building system. The walls are made of 60mm rock wool insulated double-sided steel panels, providing both thermal efficiency and fire safety. Ceilings are finished in coated steel panels, while floors are built with cement board topped with PVC carpet for comfort and durability. Each unit is fitted with steel doors, sliding windows, and forklift pockets for easy relocation and setup.
Set against a natural backdrop, this project showcases ARK’s ability to rapidly deploy well-equipped, durable, and relocatable modular facilities. The Kagoshima camp is part of ARK’s ongoing commitment to supporting global projects with efficient, human-centered space solutions—ideal for construction sites, temporary housing, and field-based operations across industries.

